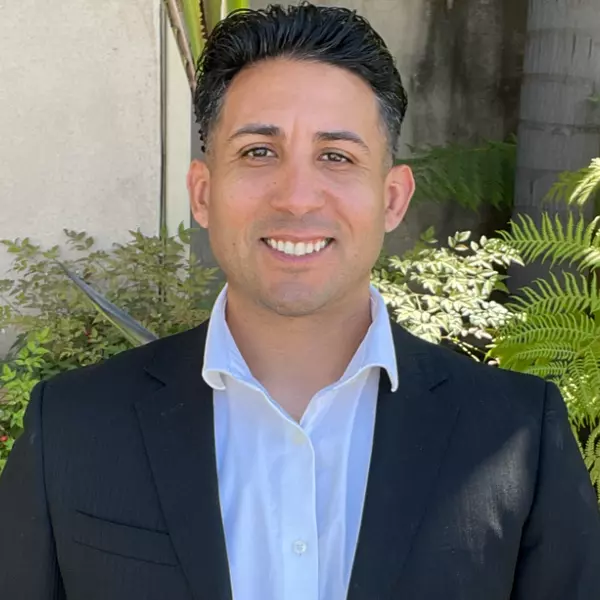For more information regarding the value of a property, please contact us for a free consultation.
1298 Burris Dr. El Cajon, CA 92019
Want to know what your home might be worth? Contact us for a FREE valuation!

Our team is ready to help you sell your home for the highest possible price ASAP
Key Details
Sold Price $1,215,000
Property Type Single Family Home
Sub Type Single Family Residence
Listing Status Sold
Purchase Type For Sale
Square Footage 2,607 sqft
Price per Sqft $466
Subdivision El Cajon
MLS Listing ID 210012829
Bedrooms 4
Full Baths 3
Year Built 1980
Lot Size 1.390 Acres
Property Description
Purchased as a “forever” home, the homeowners spared no expense in upgrading it from top to bottom – literally the texture on the walls/ceilings to the wood on the floors ($350,000 in upgrades). This home has a chef’s kitchen with cafe-style 5-burner range/oven combo, instant hot, farmers sink, separate built-in oven and microwave, custom cabinets with pull-outs and soft close drawers and doors; a built-in library with library ladder; a spa for relaxing; remodeled bathrooms complete with a top-of-the-line air massage soaker tub in master; European shower with dual shower heads (rain & regular) in master ensuite; ceiling fans in most rooms; new, lighting throughout; surround sound in backyard and library; covered patio off kitchen; a separate bar area with built-in fridge drawer and freezer/icemaker drawer and lighted cabinets; open beam ceilings in family room and library; a shed for added storage, low-scape landscaping, 15+ avocado trees, multiple orange/tangelo trees, a lemon tree; fully paid for solar; and even a fully enclosed catio for your pup/cats. And, all as a single story floor plan with an oversized 3-car garage with 6 additional parking spaces and covered RV parking too! In addition to the remodel of the house, you will find an extensive project of starting to build an Accessory Dwelling Unit (ADU). Getting this project to its current state has been very time consuming (~1000 hours) and costly ($~10,000). But, if the new buyers are wanting to build a matching detached home on the property as a Guest Home, Rental Income, etc., they will be the benefactor Purchased as a “forever” home, the homeowners spared no expense in upgrading it from top to bottom – literally the texture on the walls/ceilings to the wood on the floors ($350,000 in upgrades). This home has a chef’s kitchen with cafe-style 5-burner range/oven combo, instant hot, farmers sink, separate built-in oven and microwave, custom cabinets with pull-outs and soft close drawers and doors; a built-in library with library ladder; a spa for relaxing; remodeled bathrooms complete with a top-of-the-line air massage soaker tub in master; European shower with dual shower heads (rain & regular) in master ensuite; ceiling fans in most rooms; new, modern lighting throughout; surround sound in backyard and library; covered patio off kitchen; a separate bar area with built-in fridge drawer and freezer/icemaker drawer and lighted cabinets; open beam ceilings in family room and library; a shed for added storage, low-scape landscaping, 15+ avocado trees, multiple orange/tangelo trees, a lemon tree; fully paid for solar; and even a fully enclosed catio for your pup/cats. And, all as a single story floor plan with an oversized 3-car garage with 6 additional parking spaces and covered RV parking too! In addition to the remodel of the house, you will find an extensive project of starting to build an Accessory Dwelling Unit (ADU). Getting this project to its current state has been very time consuming (~1000 hours) and costly ($~10,000). But, if the new buyers are wanting to build a matching detached home on the property as a Guest Home, Rental Income, etc., they will be the benefactors of the current owners' hard work. The project is ready to begin, just select the contractor and let the building begin. Equipment: Dryer,Garage Door Opener, Shed(s), Washer Sewer: Septic Installed Topography: LL,GSL,SSLP
Location
State CA
County San Diego
Area 92019 - El Cajon
Rooms
Other Rooms Shed(s)
Interior
Heating Forced Air, Fireplace(s), Natural Gas
Cooling Central Air, Whole House Fan
Flooring Bamboo
Fireplaces Type Family Room
Laundry Electric Dryer Hookup, Gas Dryer Hookup, Laundry Room
Exterior
Parking Features Asphalt, Door-Multi, Direct Access, Driveway, Garage, Garage Door Opener
Garage Spaces 3.0
Garage Description 3.0
Fence Chain Link, Partial
Pool Heated, None
Utilities Available Cable Available, Water Connected
View Y/N Yes
View Mountain(s), Panoramic
Roof Type Composition
Building
Lot Description Drip Irrigation/Bubblers, Sprinkler System
Story 1
Water Public
Others
Acceptable Financing Cash, Conventional, FHA, VA Loan
Listing Terms Cash, Conventional, FHA, VA Loan
Read Less

Bought with Eric Charlebois • Compass
GET MORE INFORMATION




