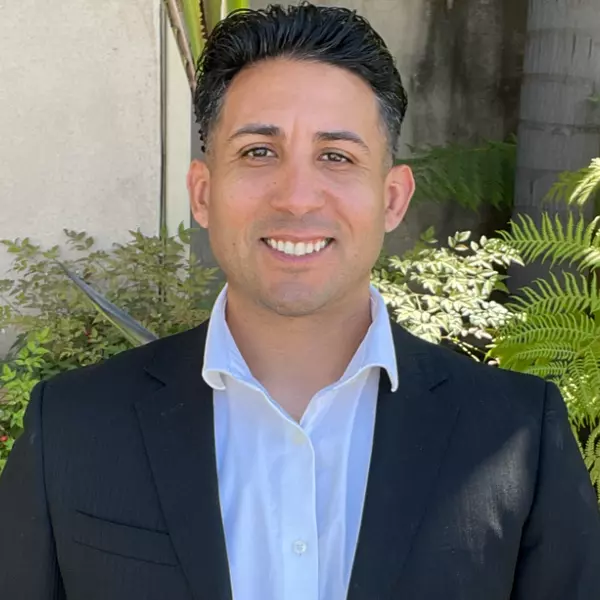For more information regarding the value of a property, please contact us for a free consultation.
1425 Little Lake Street Chula Vista, CA 91913
Want to know what your home might be worth? Contact us for a FREE valuation!

Our team is ready to help you sell your home for the highest possible price ASAP
Key Details
Sold Price $780,000
Property Type Single Family Home
Sub Type Detached
Listing Status Sold
Purchase Type For Sale
Square Footage 1,913 sqft
Price per Sqft $407
MLS Listing ID PTP2207247
Style Detached
Bedrooms 4
Full Baths 2
Half Baths 1
HOA Fees $56/mo
Year Built 2004
Lot Size 2,958 Sqft
Property Description
Don't miss out on the chance to own this beautifully remodeled single family home located in a quiet and family oriented neighborhood in Otay Ranch! When entering the property you are greeted to the dining and front living area with fireplace and shiplap wall. Make your way towards the kitchen and you will see the downstairs bathroom renovated with bead paneling and trim. The open kitchen with a huge island, pantry, granite countertops, new faucet and sink, garbage disposal, new dishwasher, and bar nook that opens to the family room makes this home perfect for entertaining family and friends. Upstairs you will find all bedrooms, remaining bathrooms, and laundry room. The primary suite gives you a sense of privacy for relaxation. New premium water resistant vinyl plank flooring can be found throughout the house except bathrooms which contain tile flooring. The garage is newly painted with an epoxy floor finish has a built work bench with cabinets and storage rafters installed in garage ceiling giving a ton of storage space. Other tasteful upgrades this home has to offer is newly painted walls and ceilings on both floors in the interior, new modern light fixtures in almost every room, newer faucets in all bathrooms, and custom window shades in the first floor windows and primary suite. The side yard has brand new vinyl fencing, artificial grass, and a concrete patio. This house has a solar system with an additional reserve battery that reduces the power bill. Located just walking distance to the community pool, park, playground, and a short drive to schools, restaurants, and
Don't miss out on the chance to own this beautifully remodeled single family home located in a quiet and family oriented neighborhood in Otay Ranch! When entering the property you are greeted to the dining and front living area with fireplace and shiplap wall. Make your way towards the kitchen and you will see the downstairs bathroom renovated with bead paneling and trim. The open kitchen with a huge island, pantry, granite countertops, new faucet and sink, garbage disposal, new dishwasher, and bar nook that opens to the family room makes this home perfect for entertaining family and friends. Upstairs you will find all bedrooms, remaining bathrooms, and laundry room. The primary suite gives you a sense of privacy for relaxation. New premium water resistant vinyl plank flooring can be found throughout the house except bathrooms which contain tile flooring. The garage is newly painted with an epoxy floor finish has a built work bench with cabinets and storage rafters installed in garage ceiling giving a ton of storage space. Other tasteful upgrades this home has to offer is newly painted walls and ceilings on both floors in the interior, new modern light fixtures in almost every room, newer faucets in all bathrooms, and custom window shades in the first floor windows and primary suite. The side yard has brand new vinyl fencing, artificial grass, and a concrete patio. This house has a solar system with an additional reserve battery that reduces the power bill. Located just walking distance to the community pool, park, playground, and a short drive to schools, restaurants, and Otay Ranch Mall.
Location
State CA
County San Diego
Area Chula Vista (91913)
Zoning R-1:SINGLE
Interior
Cooling Central Forced Air
Fireplaces Type FP in Living Room
Equipment Dishwasher, Microwave, Gas & Electric Range
Laundry Laundry Room, Inside
Exterior
Garage Spaces 2.0
Pool Community/Common
Building
Lot Description Curbs, Sidewalks
Story 2
Water Public
Schools
Middle Schools Sweetwater Union High School District
High Schools Sweetwater Union High School District
Others
Monthly Total Fees $317
Acceptable Financing Cash, Conventional, FHA, VA
Listing Terms Cash, Conventional, FHA, VA
Special Listing Condition Standard
Read Less

Bought with Kary Manering • Coldwell Banker West



