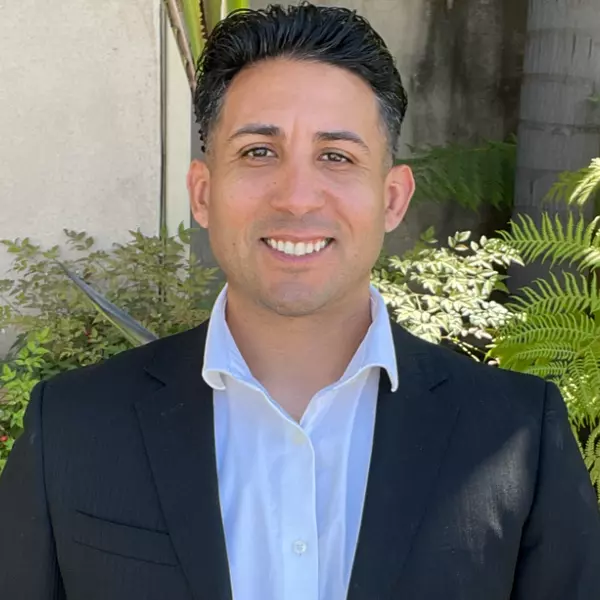For more information regarding the value of a property, please contact us for a free consultation.
300 W Beech St #1410 San Diego, CA 92101
Want to know what your home might be worth? Contact us for a FREE valuation!

Our team is ready to help you sell your home for the highest possible price ASAP
Key Details
Sold Price $811,000
Property Type Condo
Sub Type Condominium
Listing Status Sold
Purchase Type For Sale
Square Footage 958 sqft
Price per Sqft $846
Subdivision San Diego
MLS Listing ID 230011224
Style All Other Attached
Bedrooms 2
Full Baths 2
HOA Fees $619/mo
Year Built 2004
Property Description
Popular Two Bedroom Floor Plan in La Vita! South-facing skyline views welcome you into the spacious open floor plan of unit 1410. Featuring engineered wood floors and dual primary bedrooms that include en-suite bathrooms, this La Vita condo showcases floor to ceiling windows with city views and peek views of San Diego Bay. This contemporary unit includes a gracious living room, a large dining and kitchen area, and a covered balcony with relaxing downtown views. Storage closets in the entry include a convenient stacked washer and dryer. The La Vita complex features a mixture of high-, mid-, and low-rise buildings with beautiful hardscaping and landscaping which contain a charming interior courtyard with multiple BBQ areas and tables for outdoor meals. Other amenities include a secure lobby, underground garage with tandem parking spaces for two vehicles, plus a community/billiards room, heated pool and spa, and an incredible two-level gym. Located in downtown San Diego and perfectly positioned in Little Italy, you’ll enjoy the nearby weekly farmer’s market, in addition to a multitude of amazing dining and shopping options. La Vita 1410 is move-in ready!
Location
State CA
County San Diego
Community San Diego
Area San Diego Downtown (92101)
Building/Complex Name La Vita
Rooms
Family Room --
Dining Room 12x9
Kitchen 12x10
Interior
Heating Electric
Cooling Central Forced Air, Heat Pump(s)
Flooring Tile, Wood
Fireplaces Number 1
Fireplaces Type FP in Living Room, Electric
Equipment Dishwasher, Disposal, Dryer, Microwave, Refrigerator, Washer, Gas Range
Laundry Closet Stacked
Exterior
Exterior Feature Other/Remarks
Parking Features Assigned, Tandem, Community Garage
Garage Spaces 2.0
Pool Community/Common, Heated
Community Features Clubhouse/Rec Room, Exercise Room, Gated Community, Pet Restrictions, Pool, Spa/Hot Tub
Complex Features Clubhouse/Rec Room, Exercise Room, Gated Community, Pet Restrictions, Pool, Spa/Hot Tub
View Bay, City
Roof Type Other/Remarks
Building
Story 1
Sewer Sewer Connected
Water Other/Remarks
Others
Monthly Total Fees $620
Acceptable Financing Cal Vet, Cash, Conventional, VA
Listing Terms Cal Vet, Cash, Conventional, VA
Pets Allowed Allowed w/Restrictions
Read Less

Bought with Leo Esguerra • Palisade Realty, Inc
GET MORE INFORMATION




