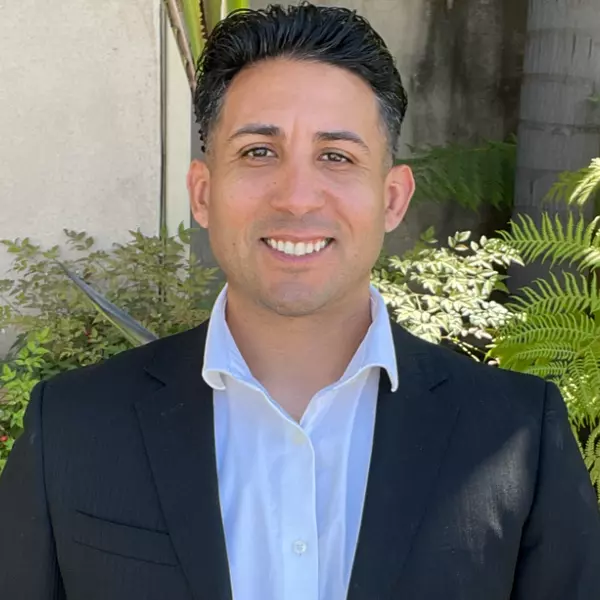For more information regarding the value of a property, please contact us for a free consultation.
7996 Villas San Diego, CA 92127
Want to know what your home might be worth? Contact us for a FREE valuation!

Our team is ready to help you sell your home for the highest possible price ASAP
Key Details
Sold Price $5,405,000
Property Type Single Family Home
Sub Type Detached
Listing Status Sold
Purchase Type For Sale
Square Footage 5,258 sqft
Price per Sqft $1,027
Subdivision Santaluz
MLS Listing ID 240001775
Style Detached
Bedrooms 5
Full Baths 5
Half Baths 1
HOA Fees $600/mo
Year Built 2003
Lot Size 0.870 Acres
Property Description
Don't miss this wonderful opportunity to own this beautiful single story 5 ensuite bedroom home, with private office on one of the best lots in Santaluz! Panoramic views of mountains, golf course and gorgeous sunsets. Walking distance to the village green, gym, tennis and pickleball courts, spa, clubhouses and restaurants in this sought after private gated community. This home has been newly remodeled inside and out to allow the ease of indoor/outdoor California living at it's best, with temperature controlled wine wall, pool, spa, fruit trees, raised vegetable beds, barbecue area, bocce ball, separate family and living rooms, located on a on a cul-de-sac with only 8 homes. During remodel, living room extended to add approximately 300 square feet bringing the square footage to approximately 5550 square feet.
Location
State CA
County San Diego
Community Santaluz
Area Rancho Bernardo (92127)
Rooms
Family Room 20x15
Other Rooms 14x12
Dining Room 16x10
Kitchen 14x13
Interior
Heating Electric
Cooling Central Forced Air
Flooring Tile, Wood
Fireplaces Number 2
Fireplaces Type FP in Family Room, FP in Living Room, Gas
Equipment Dishwasher, Disposal, Dryer, Garage Door Opener, Microwave, Pool/Spa/Equipment, Range/Oven, Refrigerator, Washer, 6 Burner Stove, Built In Range, Double Oven, Electric Stove, Gas Stove, Grill, Ice Maker, Range/Stove Hood, Recirculated Exhaust Fan, Self Cleaning Oven, Warmer Oven Drawer, Barbecue, Gas Range, Built-In, Counter Top, Gas Cooking
Laundry Laundry Room
Exterior
Exterior Feature Stucco
Parking Features Attached, Garage, Garage - Rear Entry, Garage - Two Door, Garage Door Opener
Garage Spaces 4.0
Fence Partial, Wrought Iron
Pool Below Ground, Heated
Community Features BBQ, Tennis Courts, Biking/Hiking Trails, Clubhouse/Rec Room, Exercise Room, Gated Community, Golf, On-Site Guard, Pet Restrictions, Playground, Pool, Recreation Area, Sauna, Spa/Hot Tub
Complex Features BBQ, Tennis Courts, Biking/Hiking Trails, Clubhouse/Rec Room, Exercise Room, Gated Community, Golf, On-Site Guard, Pet Restrictions, Playground, Pool, Recreation Area, Sauna, Spa/Hot Tub
Utilities Available Cable Connected, Electricity Connected, Natural Gas Connected, Phone Connected, Sewer Connected, Water Connected
View Golf Course, Mountains/Hills, Panoramic, Pool
Roof Type Tile/Clay
Building
Lot Description Cul-De-Sac, Private Street
Story 1
Sewer Sewer Connected, Public Sewer
Water Meter on Property, Public
Schools
Elementary Schools Poway Unified School District
Middle Schools Poway Unified School District
High Schools Poway Unified School District
Others
Monthly Total Fees $1, 161
Acceptable Financing Cash, Conventional
Listing Terms Cash, Conventional
Read Less

Bought with Gwyn Rice • Pacific Sotheby's Int'l Realty



