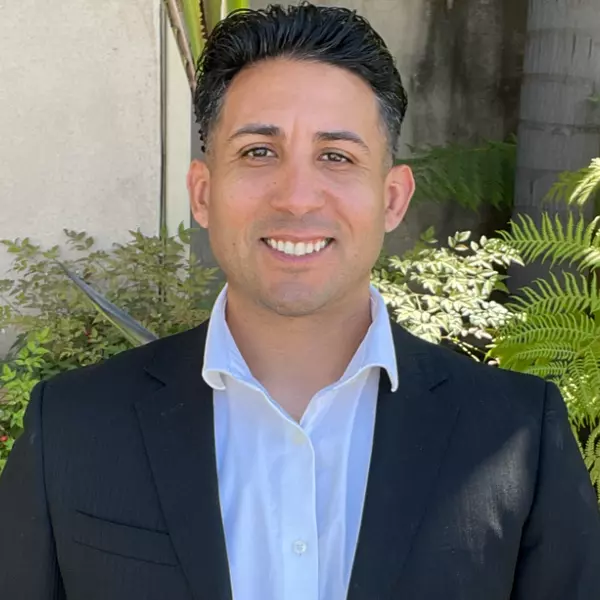For more information regarding the value of a property, please contact us for a free consultation.
26243 Prima Way Saugus, CA 91350
Want to know what your home might be worth? Contact us for a FREE valuation!

Our team is ready to help you sell your home for the highest possible price ASAP
Key Details
Sold Price $790,000
Property Type Condo
Listing Status Sold
Purchase Type For Sale
Square Footage 2,432 sqft
Price per Sqft $324
MLS Listing ID SR24201128
Style All Other Attached
Bedrooms 4
Full Baths 4
HOA Fees $439/mo
Year Built 2014
Lot Size 0.258 Acres
Property Description
NEW PRICE! So many OPPORTUNITIES in this MIXED USE floor plan, located in the highly desirable Villa Metro Community! While this home is suitable as a single family residence, it is also perfect for a small business owner, multi-gen family or to generate income with a rent-able space. This home is also available fully furnished (inquire for more details.) Built in 2014, this is still one of the coolest concepts in Santa Clarita! Two separate entrances into this home. Commercial space or a stand alone 4th bedroom located on the bottom floor with attached bathroom and separate A/C. 2nd floor is the main living area with open concept living/dining/kitchen, a beautiful primary bedroom and bath, separate powder room and laundry area. Kitchen features granite counter tops, maple cabinets, stainless steel appliances and farmhouse sink. Head to the third floor for 2 additional bedrooms, spacious loft and hall bathroom with dual sink vanity and shower/tub. There are closet organizers in these bedrooms. Lots of storage. Stunning tile floors. This home is light and bright! Tons of windows and upgraded blinds. Designer ceiling fans in each bedroom. All lights are LED. Great outdoor space with one of the largest patios of this floorplan. Beautiful landscaping, tranquil fountain and added outdoor electricity. Such a great spot to unwind! Attached two car garage with storage racks. In addition, enjoy all of the incredible amenities Villa Metro has to offer like a resort style pool, spa, clubhouse with kitchen, BBQ, fire pit, playground, picnic area, community garden and dog park. Commuter
NEW PRICE! So many OPPORTUNITIES in this MIXED USE floor plan, located in the highly desirable Villa Metro Community! While this home is suitable as a single family residence, it is also perfect for a small business owner, multi-gen family or to generate income with a rent-able space. This home is also available fully furnished (inquire for more details.) Built in 2014, this is still one of the coolest concepts in Santa Clarita! Two separate entrances into this home. Commercial space or a stand alone 4th bedroom located on the bottom floor with attached bathroom and separate A/C. 2nd floor is the main living area with open concept living/dining/kitchen, a beautiful primary bedroom and bath, separate powder room and laundry area. Kitchen features granite counter tops, maple cabinets, stainless steel appliances and farmhouse sink. Head to the third floor for 2 additional bedrooms, spacious loft and hall bathroom with dual sink vanity and shower/tub. There are closet organizers in these bedrooms. Lots of storage. Stunning tile floors. This home is light and bright! Tons of windows and upgraded blinds. Designer ceiling fans in each bedroom. All lights are LED. Great outdoor space with one of the largest patios of this floorplan. Beautiful landscaping, tranquil fountain and added outdoor electricity. Such a great spot to unwind! Attached two car garage with storage racks. In addition, enjoy all of the incredible amenities Villa Metro has to offer like a resort style pool, spa, clubhouse with kitchen, BBQ, fire pit, playground, picnic area, community garden and dog park. Commuter friendly, walk-able to the Metrolink train station and tons of bike/walking paths nearby. You won't want to miss this home! Inquire today!
Location
State CA
County Los Angeles
Area Santa Clarita (91350)
Zoning SCCN
Interior
Cooling Central Forced Air
Flooring Carpet, Tile
Equipment Dishwasher, Microwave, Water Softener, Gas Range, Water Purifier
Laundry Inside
Exterior
Parking Features Garage
Garage Spaces 2.0
Pool Association
Building
Story 3
Sewer Public Sewer
Water Public
Others
Monthly Total Fees $715
Acceptable Financing Cash, Conventional
Listing Terms Cash, Conventional
Special Listing Condition Standard
Read Less

Bought with Vrej Doumanian • Realty One Group Success



